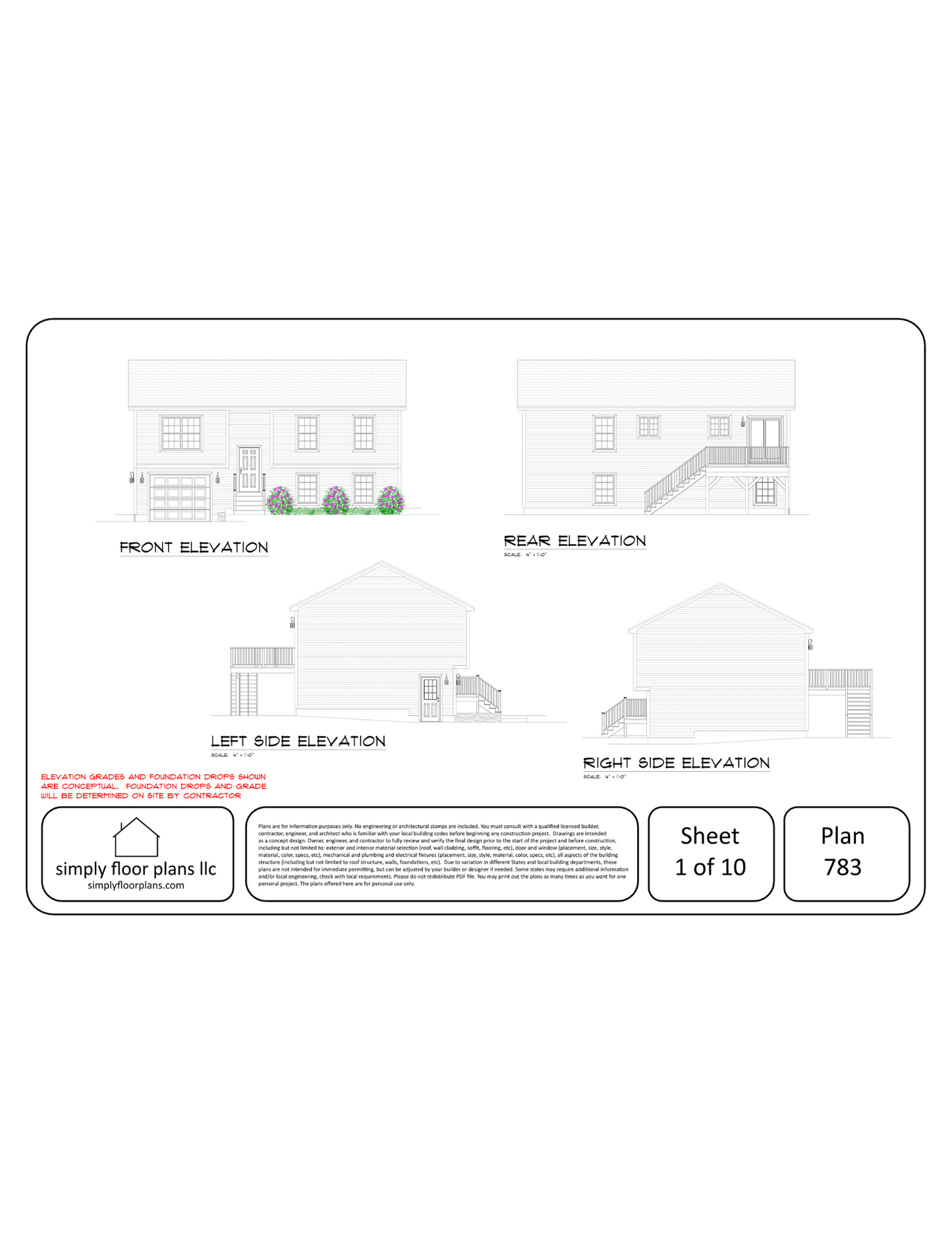Simply Floor Plans LLC
Plan 783 Digital Download
Plan 783 Digital Download
Couldn't load pickup availability
Welcome to this charming 1,025 sq ft three-bedroom split-level home, featuring two inviting baths and an open-concept design that promotes a spacious feel. Enjoy the convenience of a drive-under one-car garage, providing easy access. The unfinished basement offers endless possibilities for customization, whether you envision a cozy retreat or additional living space. This delightful home is perfect for creating lasting memories and embracing a comfortable lifestyle!
Digital Download Includes:
Elevations
Floor Plans
Foundation Plan and Details
Roof Plan
Energy Code Summary
Framing Details
Recommended Print Size: 24 x36 Inches ARCHD
Plans are for information purposes only. No engineering or architectural stamps are included. You must consult with a qualified licensed builder, contractor, engineer, or architect who is familiar with your local building codes before beginning any construction project.
Share




