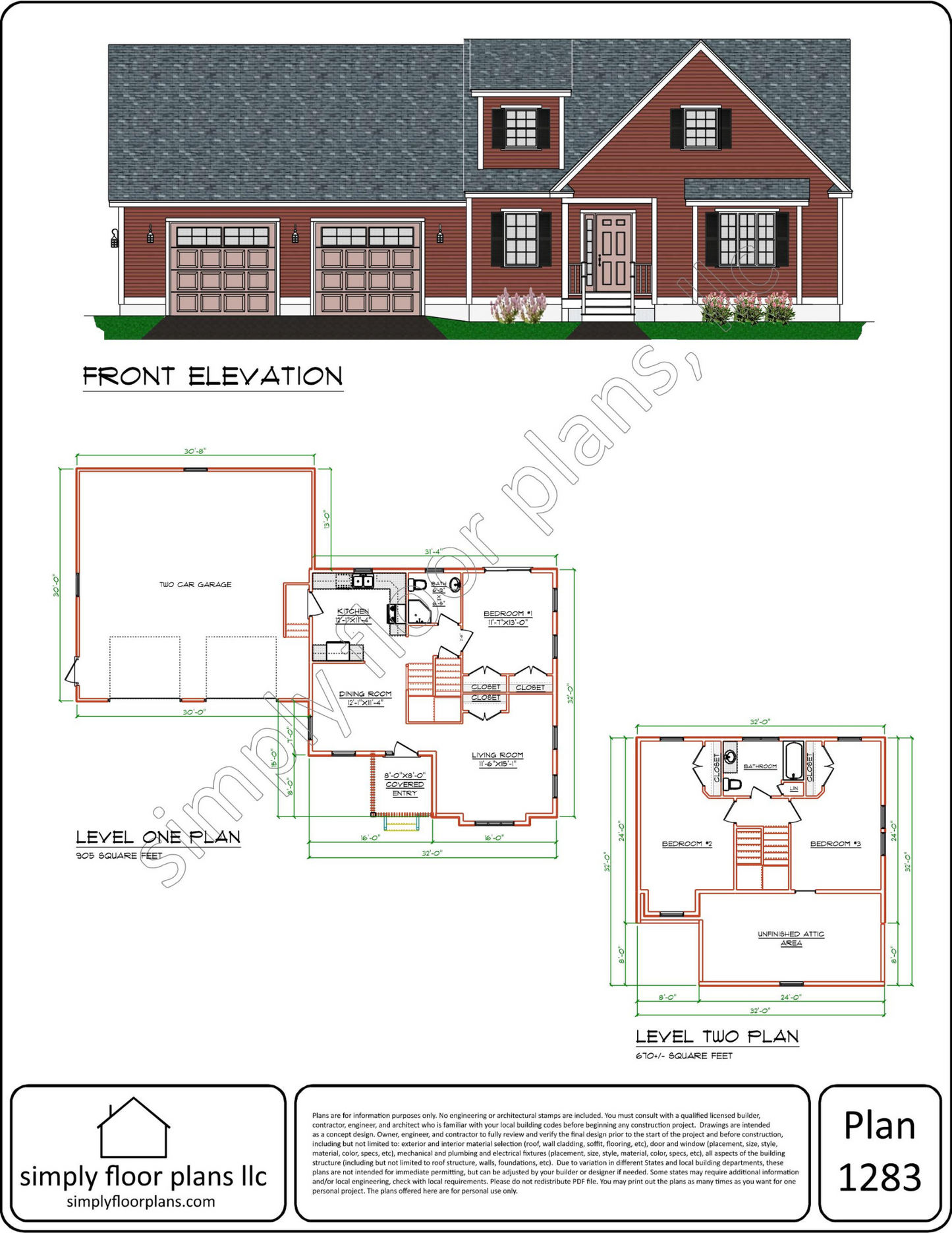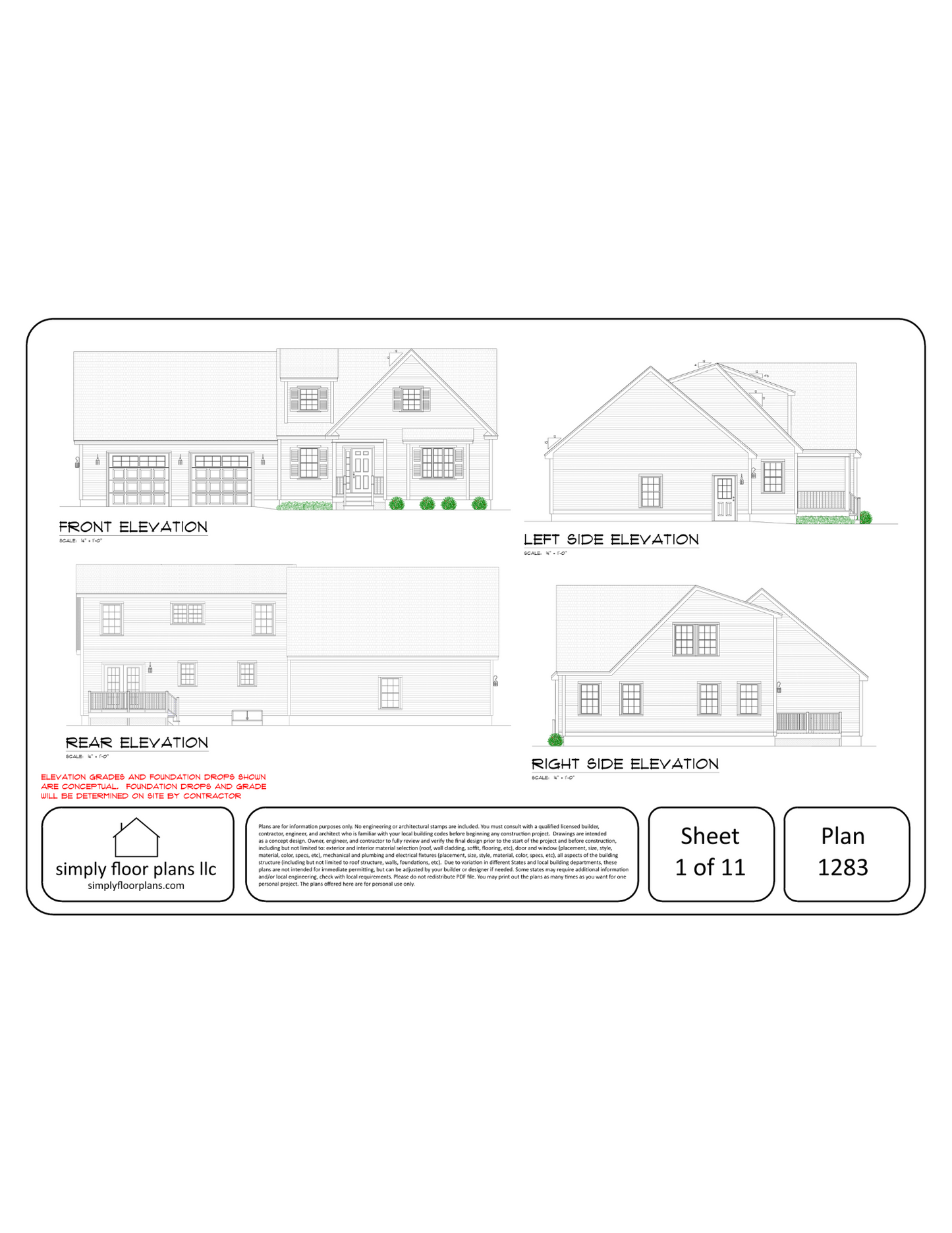Simply Floor Plans LLC
Plan 1283 Digital Download
Plan 1283 Digital Download
Couldn't load pickup availability
Welcome charming 1,575 sq ft Cape-style home, thoughtfully designed for comfort and functionality. Measuring 24' x 32', this lovely residence features three inviting bedrooms, including a convenient first-floor bedroom that offers easy accessibility. Enjoy two full baths for added convenience, perfect for families or guests. The traditional kitchen seamlessly flows into the cozy dining room, creating an ideal space for meals and gatherings. Upstairs, you'll find two additional bedrooms, offering privacy and space for everyone. The covered entry welcomes you home and adds a touch of charm to the façade. With an unfinished attic space that presents endless possibilities for customization, and a two-car garage for practical storage solutions, this home beautifully combines classic style with everyday functionality.
Digital Download Includes:
Elevations
Floor Plans
Foundation Plan and Details
Roof Plan
Energy Code Summary
Framing Details
Recommended Print Size: 24 x36 Inches ARCHD
Plans are for information purposes only. No engineering or architectural stamps are included. You must consult with a qualified licensed builder, contractor, engineer, or architect who is familiar with your local building codes before beginning any construction project.
Share




