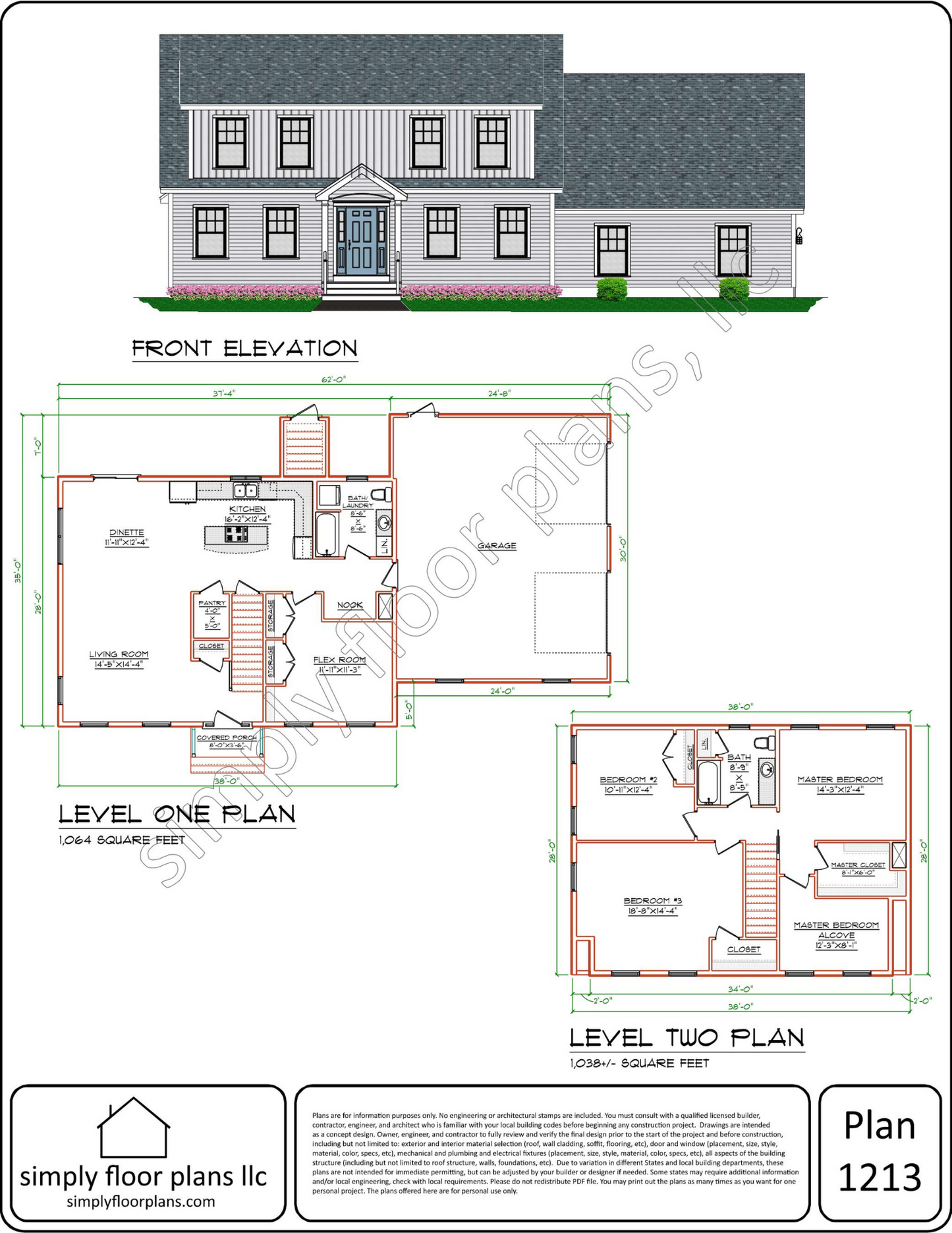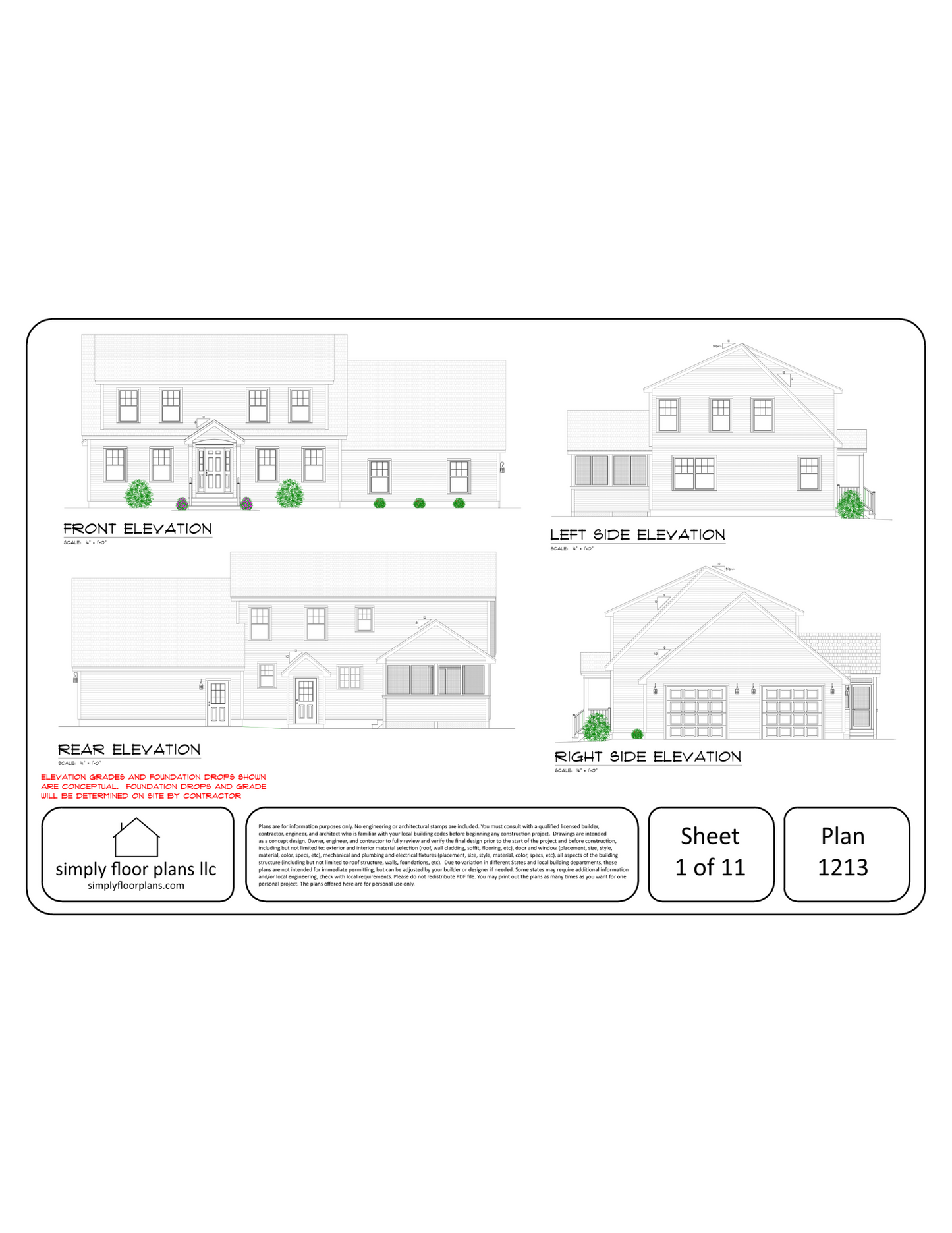1
/
of
2
Simply Floor Plans LLC
Plan 1213 Digital Download
Plan 1213 Digital Download
Regular price
$600.00 USD
Regular price
Sale price
$600.00 USD
Unit price
/
per
Shipping calculated at checkout.
Couldn't load pickup availability
Welcome to this charming 2,102 sq ft dormered Cape Cod home, featuring three bedrooms, including a master suite with a cozy alcove. Enjoy the convenience of two full baths and an inviting open-concept living and dining area, perfect for entertaining and family gatherings. The versatile flex room offers endless possibilities, while the covered entry invites you into this lovely abode. This home beautifully combines character and comfort, making it the perfect retreat for you and your loved ones.
Digital Download Includes:
Elevations
Floor Plans
Foundation Plan and Details
Roof Plan
Energy Code Summary
Framing Details
Recommended Print Size: 24 x36 Inches ARCHD
Plans are for information purposes only. No engineering or architectural stamps are included. You must consult with a qualified licensed builder, contractor, engineer, or architect who is familiar with your local building codes before beginning any construction project.
Share




