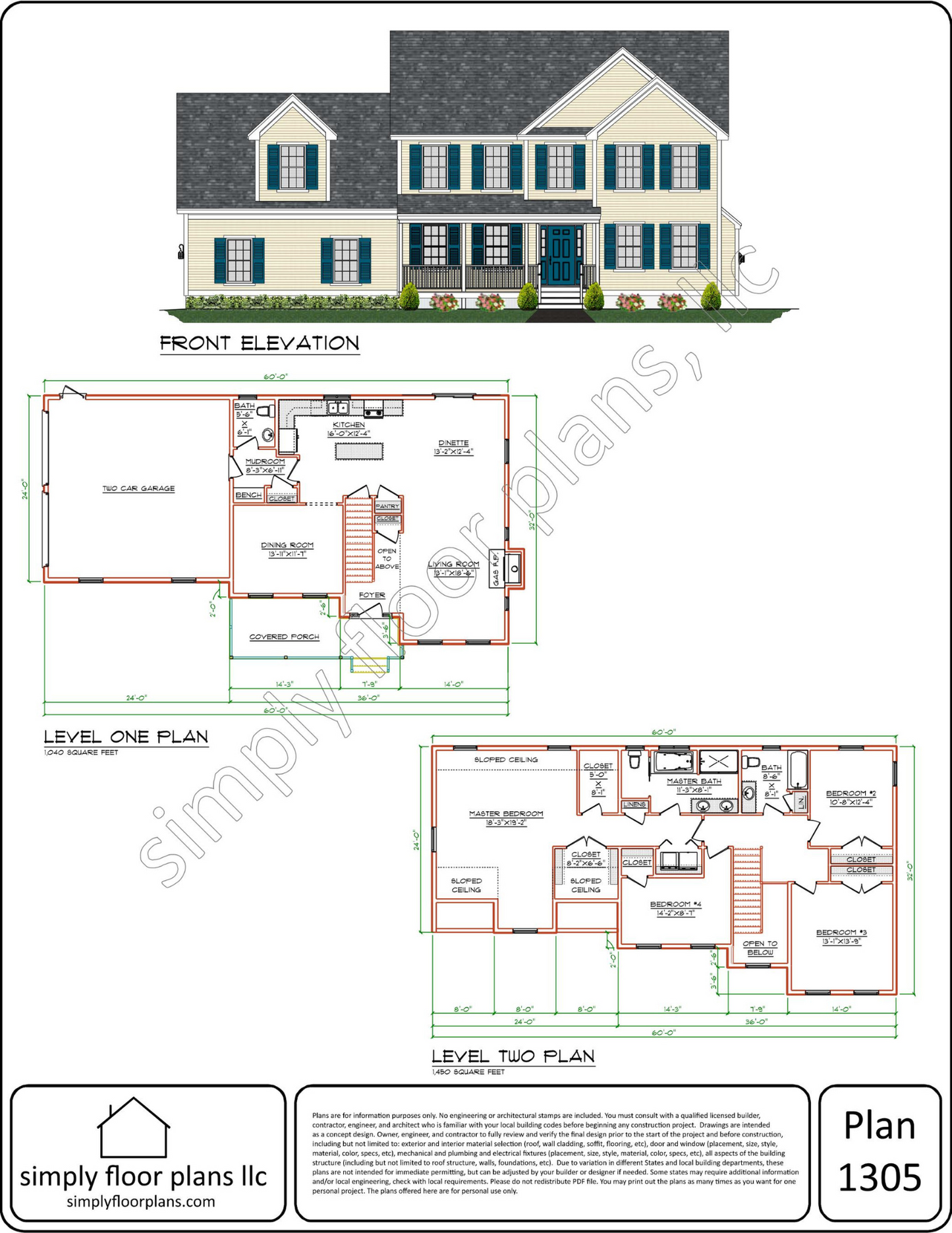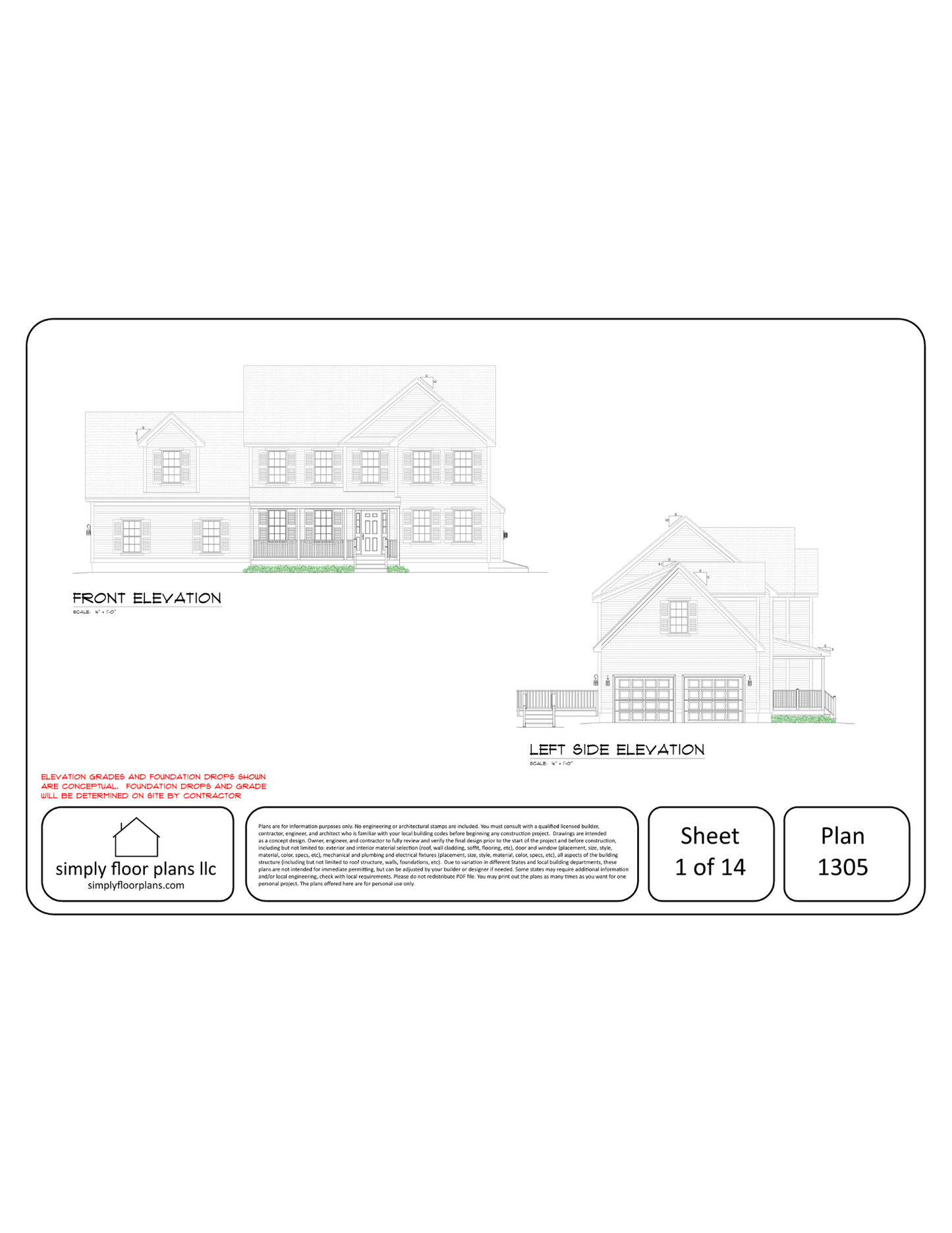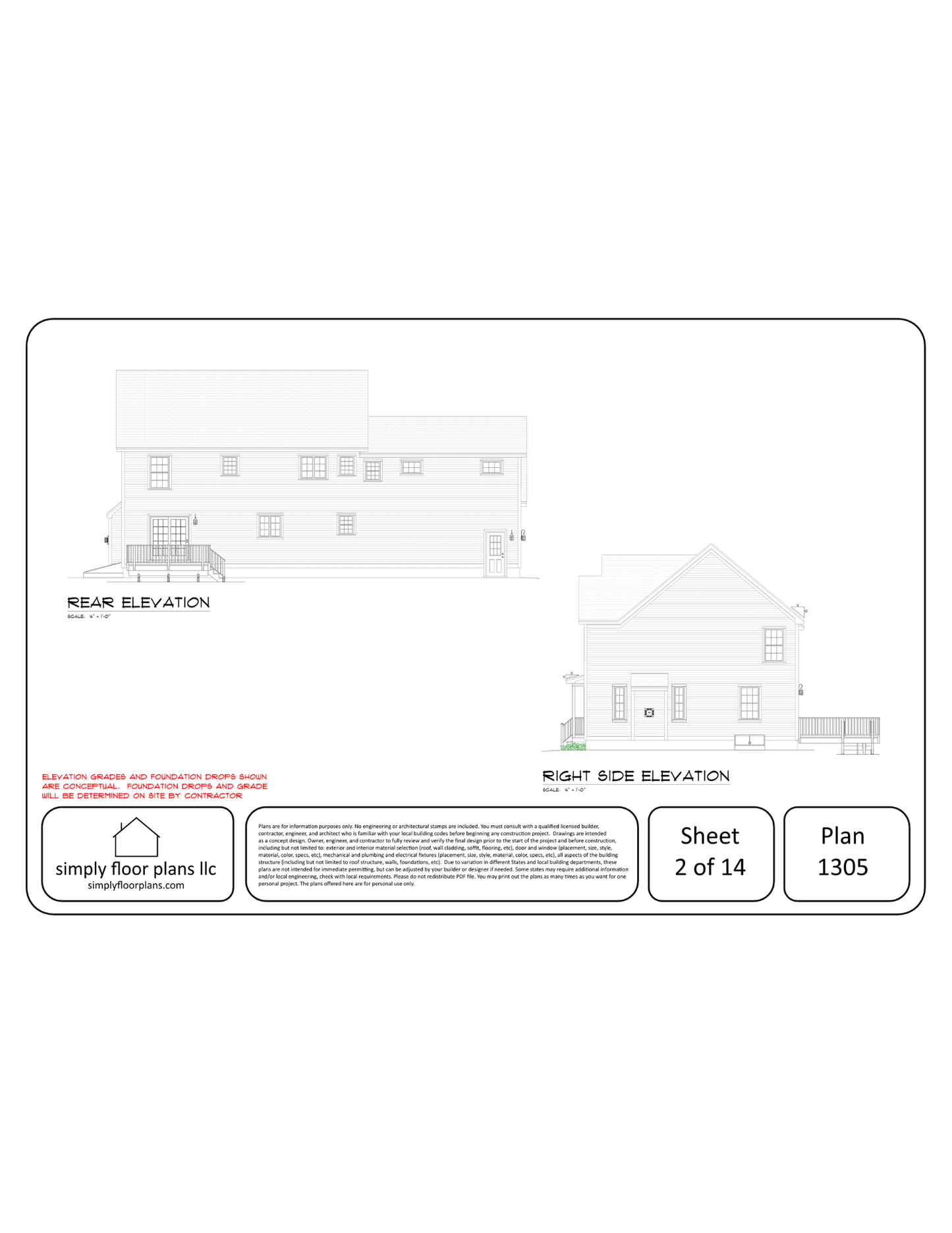Simply Floor Plans LLC
Plan 1305 Digital Download
Plan 1305 Digital Download
Couldn't load pickup availability
Welcome stunning 2,490 sq ft Colonial home, designed for both beauty and functionality. Spanning 26' x 36', this charming residence features three spacious bedrooms and two and a half beautifully appointed baths. The inviting two-car garage includes a convenient mudroom, making transitions seamless. Step into the open-concept kitchen and living area, complete with a cozy fireplace, perfect for warm gatherings. The foyer welcomes you with a stunning open-to-above design, creating an elegant first impression. The practicality of a second-floor laundry room adds ease to daily living, while the formal dining room sets the stage for memorable meals with family and friends. Enjoy the lovely covered front porch for relaxing afternoons and a spacious rear deck for outdoor entertaining. This home truly blends style and functionality, making it a perfect sanctuary for modern living.
Digital Download Includes:
Elevations
Floor Plans
Foundation Plan and Details
Roof Plan
Energy Code Summary
Framing Details
Recommended Print Size: 24 x36 Inches ARCHD
Plans are for information purposes only. No engineering or architectural stamps are included. You must consult with a qualified licensed builder, contractor, engineer, or architect who is familiar with your local building codes before beginning any construction project.
Share






