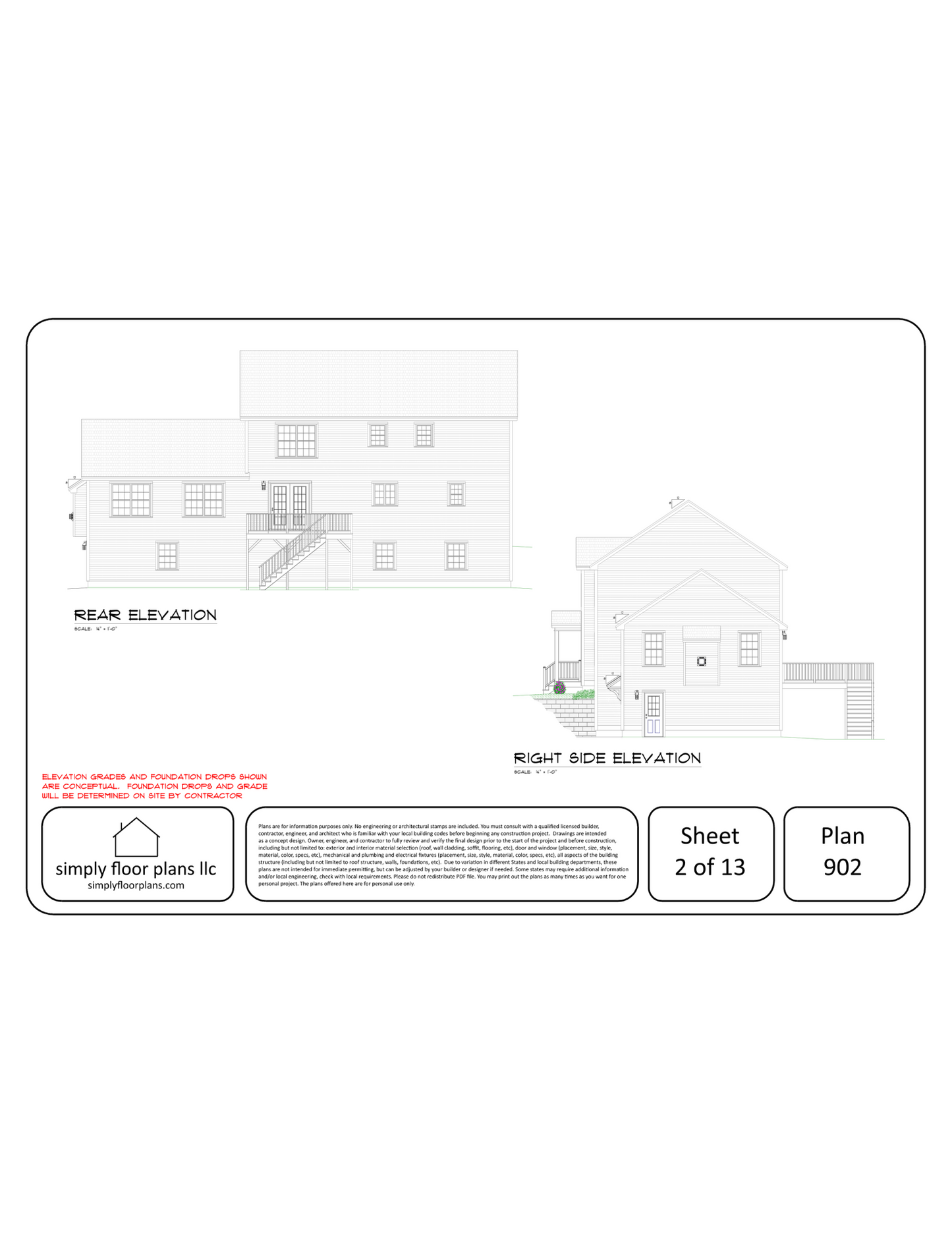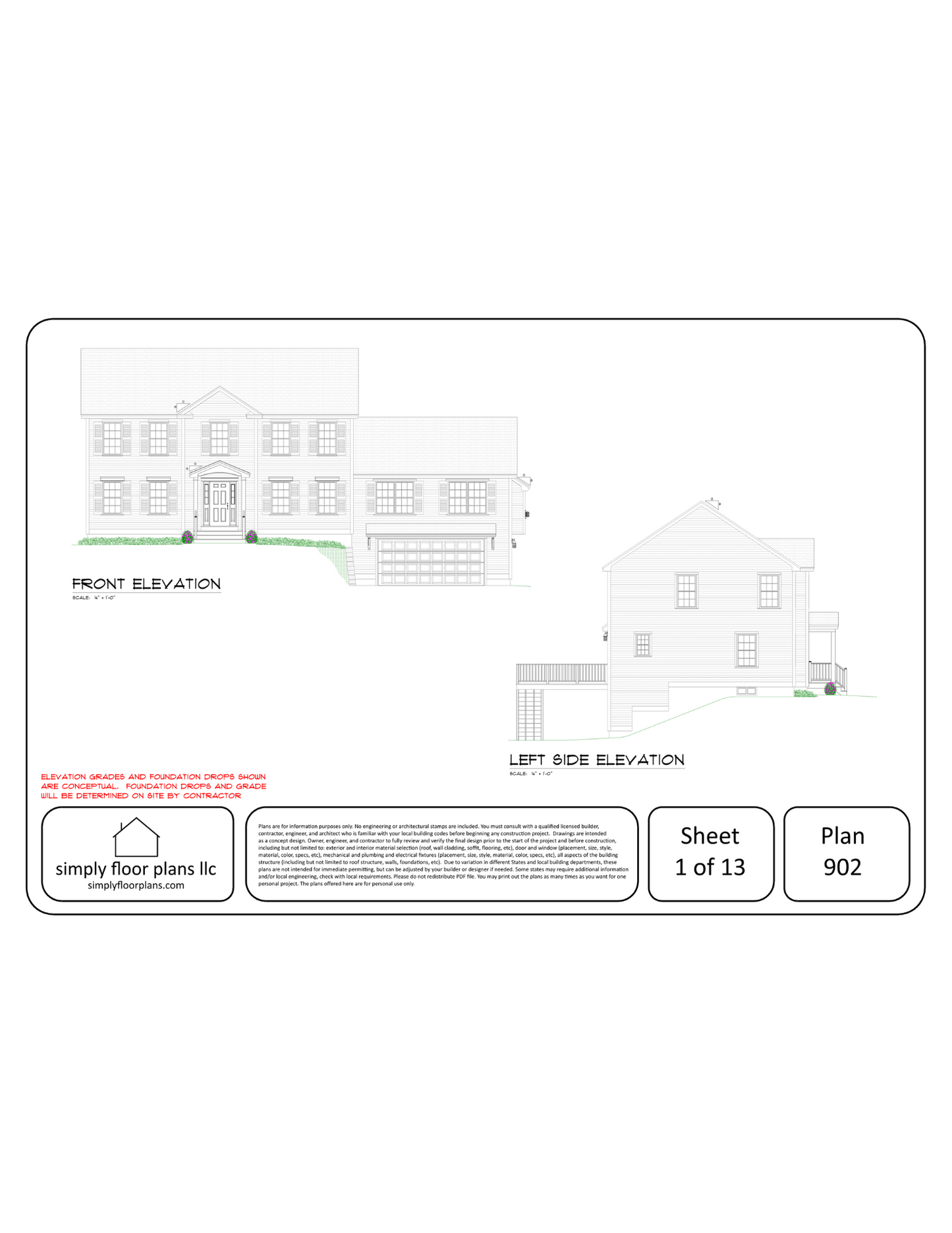Simply Floor Plans LLC
Plan 902 Digital Download
Plan 902 Digital Download
Couldn't load pickup availability
Introducing a stunning 2,860 sq ft three-bedroom Colonial home featuring two and a half elegantly designed baths. This charming residence boasts a spacious pantry and inviting dinette, perfect for casual dining. Enjoy formal gatherings in the sophisticated dining room or relax in the welcoming living room. The magnificent great room, complete with a cozy fireplace, serves as the heart of the home, ideal for both entertaining and quiet evenings. Retreat to the luxurious master suite, which offers two generous walk-in closets for all your storage needs. Completing this beautiful home is a convenient drive-under two-stall garage, adding both functionality and ease to your daily life.
Digital Download Includes:
Elevations
Floor Plans
Foundation Plan and Details
Roof Plan
Energy Code Summary
Framing Details
Recommended Print Size: 24 x36 Inches ARCHD
Plans are for information purposes only. No engineering or architectural stamps are included. You must consult with a qualified licensed builder, contractor, engineer, or architect who is familiar with your local building codes before beginning any construction project.
Share






