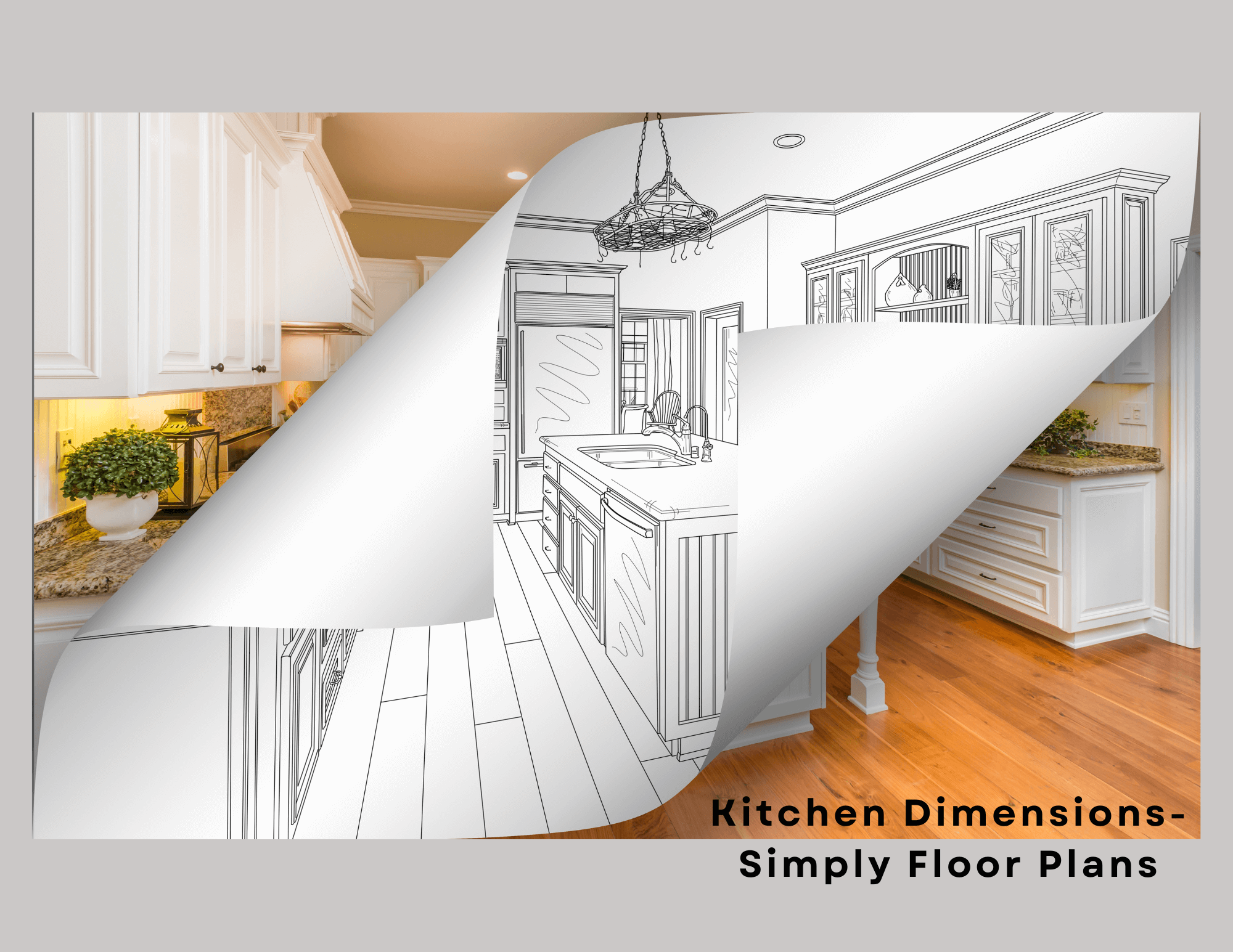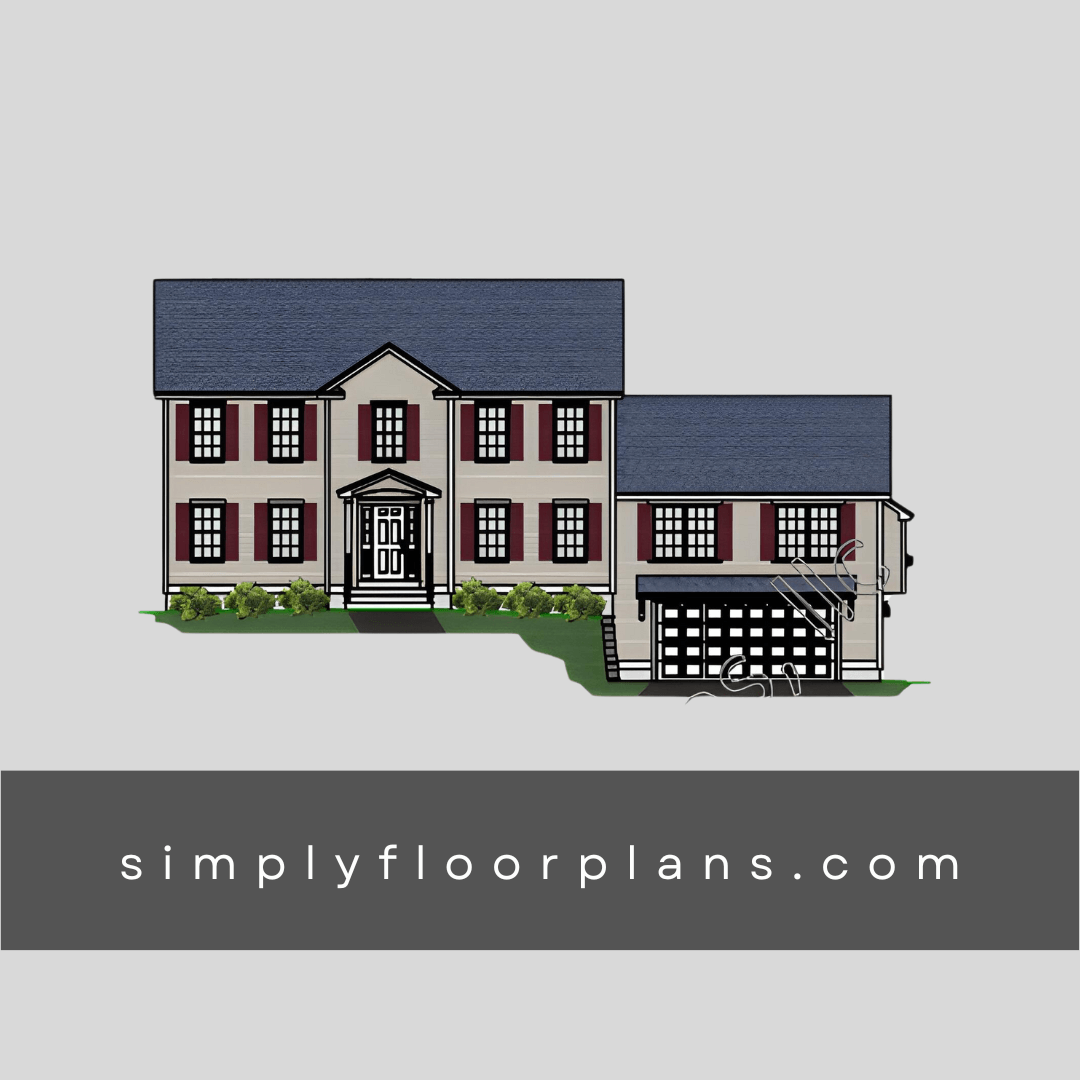Designing the Ideal Kitchen: Essential Dimensions for Functionality
As designers, we understand that the kitchen is often the heart of the home. It’s a space where family gatherings occur, meals are prepared, and memories are made. To create a space that is both beautiful and functional, careful consideration of dimensions and layout is crucial. In this blog post, we will discuss important aspects of kitchen design, including the optimal dimensions for kitchen islands, counter space, appliance placement, cabinet height, and the work triangle to provide a seamless cooking experience.
Kitchen Island and Parallel Counters
The island has become an integral part of modern kitchen design. It serves as a multifunctional space that can be used for meal preparation, casual dining, and additional storage. When designing an island, it’s important to maintain a distance of at least 42 to 48 inches between the island and parallel counters. This space allows for easy movement around the kitchen, enabling multiple people to work simultaneously without feeling cramped. For kitchens on the smaller side, the minimum width can be reduced to 36 inches, but this should only be considered when necessary.
Space for Appliances
An efficient space must accommodate various appliances, including the dishwasher, refrigerator, and stove. When placing the dishwasher, it’s generally recommended to position it within 36 inches of the sink to ensure easy access to water and preparation space. This proximity reduces the mess that can occur during transitions from washing to rinsing and drying. https://simplyfloorplans.com/products/plan-1247
Side Space Considerations
The space on either side of the refrigerator and stove is essential for a functional kitchen layout. Ideally, there should be a minimum of 15 to 18 inches of countertop space adjacent to these appliances. This area allows for easy transfer of items to and from the cooking zone, which helps maintain an efficient workflow. Additionally, consider incorporating pull-out shelves or pantry-style cabinets nearby to provide added convenience and organization.
Cabinet Height
The height of kitchen cabinets plays a significant role in both functionality and aesthetics. Upper cabinets are typically installed 18 inches above the countertop, although this distance can vary depending on the user’s height and preference. Additionally, the standard height for upper cabinets is usually between 30 and 42 inches, but custom cabinetry can be designed to suit individual needs. Taking into account the height of family members can ensure a comfortable cooking experience, reducing the need for stepping stools or straining to reach items at the back of cabinets.
The Work Triangle
One of the foundational principles of kitchen design is the work triangle, which refers to the efficient arrangement of the three main work areas: the sink, stove, and refrigerator. The distance between these three elements should ideally be between 4 to 9 feet, forming a triangle to facilitate ease of movement while preparing meals. To create an effective work triangle, ensure that no single side measures less than 4 feet and the total perimeter does not exceed 26 feet. This balance fosters an efficient cooking process, reducing the time spent moving between clustered spaces.
Stringent Workflow Management
In addition to the work triangle, taking into account the workflow management is essential for enhancing efficiency. This concept goes beyond just the appliance arrangement. For instance, having a designated prep area near the sink and stove allows for seamless transitions between washing and cooking. Similarly, ensure that cutting boards, utensils, and pots are easily accessible, reducing the need to constantly move back and forth across the kitchen.
Open vs. Closed Layouts
When planning your design, consider whether you prefer an open or closed layout. Open kitchens allow for an inviting atmosphere and can enhance natural light, while closed layouts can provide privacy and reduce noise. Whichever layout you choose, ensure that the spatial considerations remain consistent with good functionality to support the cooking experience. Ensure smooth traffic flow between the kitchen and dining areas while providing ample space for entertaining guests.https://simplyfloorplans.com/products/barn-plan-902-digital-download
Designing a kitchen involves careful consideration of dimensions and arrangements to create a functional and aesthetically pleasing space. By paying attention to the spacing between your kitchen island and parallel counters, ensuring adequate room for appliances, selecting appropriate cabinet heights, and applying the principles of the work triangle, you can craft a kitchen that meets both your practical needs and design aspirations. At Simply Floor Plans, we are dedicated to providing layouts that combine style and convenience, making your dream home a reality.




